Ideally suited for high specification applications due to the sheer flexibility, numerous stacking arrangements available and the impressive acoustic qualities this system offers.
The panels are operated by means of a Hydraulic Gas Strut mechanism and move effortlessly along an aluminium head track, when closed they form a secure fixed wall.
There are 6 common stacking options for the Omega Range movable wall system as shown below:
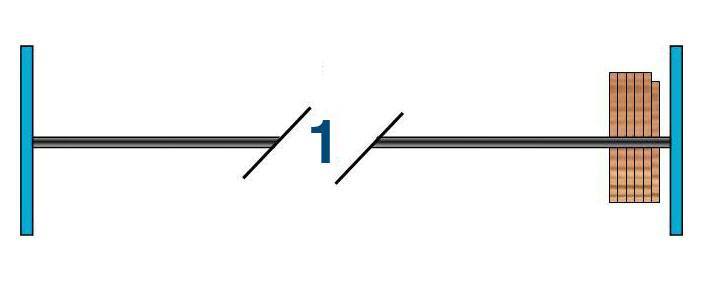
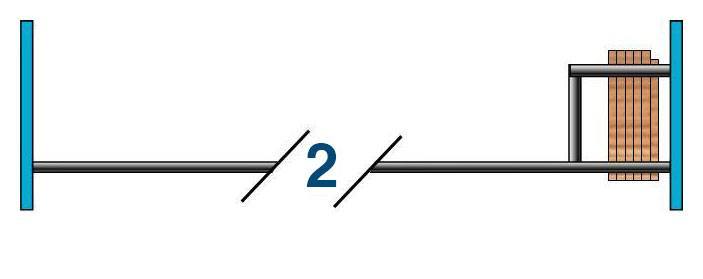
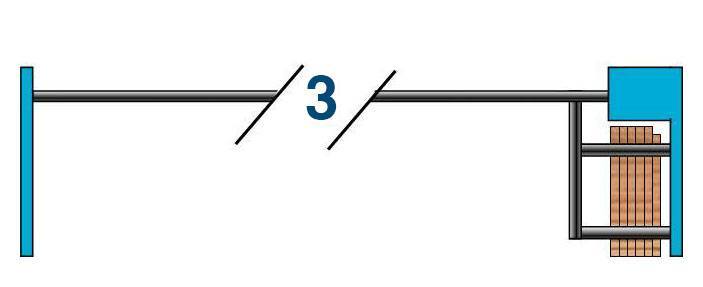
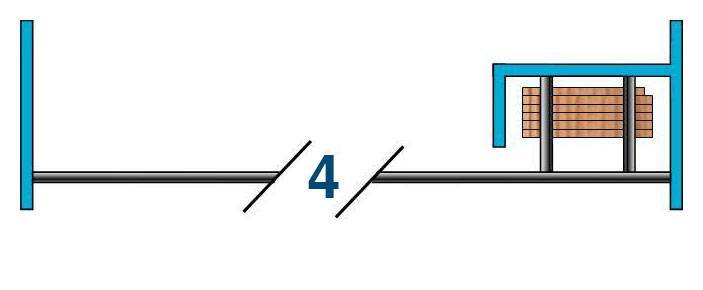
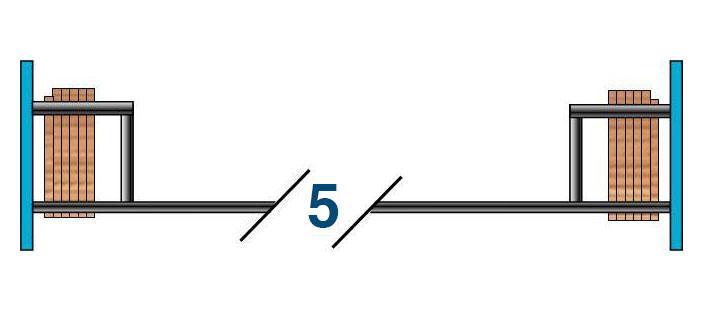
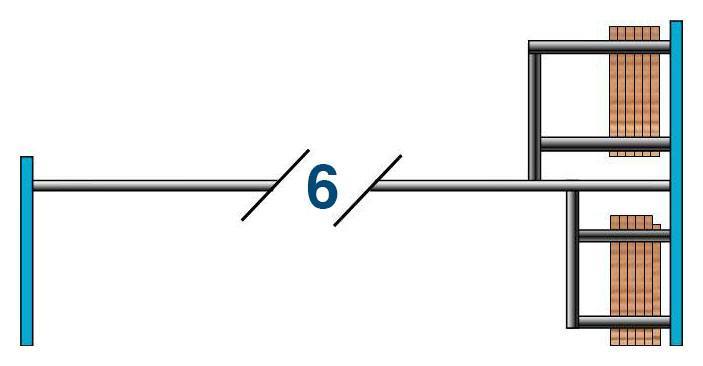
There are 2 suspension options for the Omega Range:
Single Point Double Point



